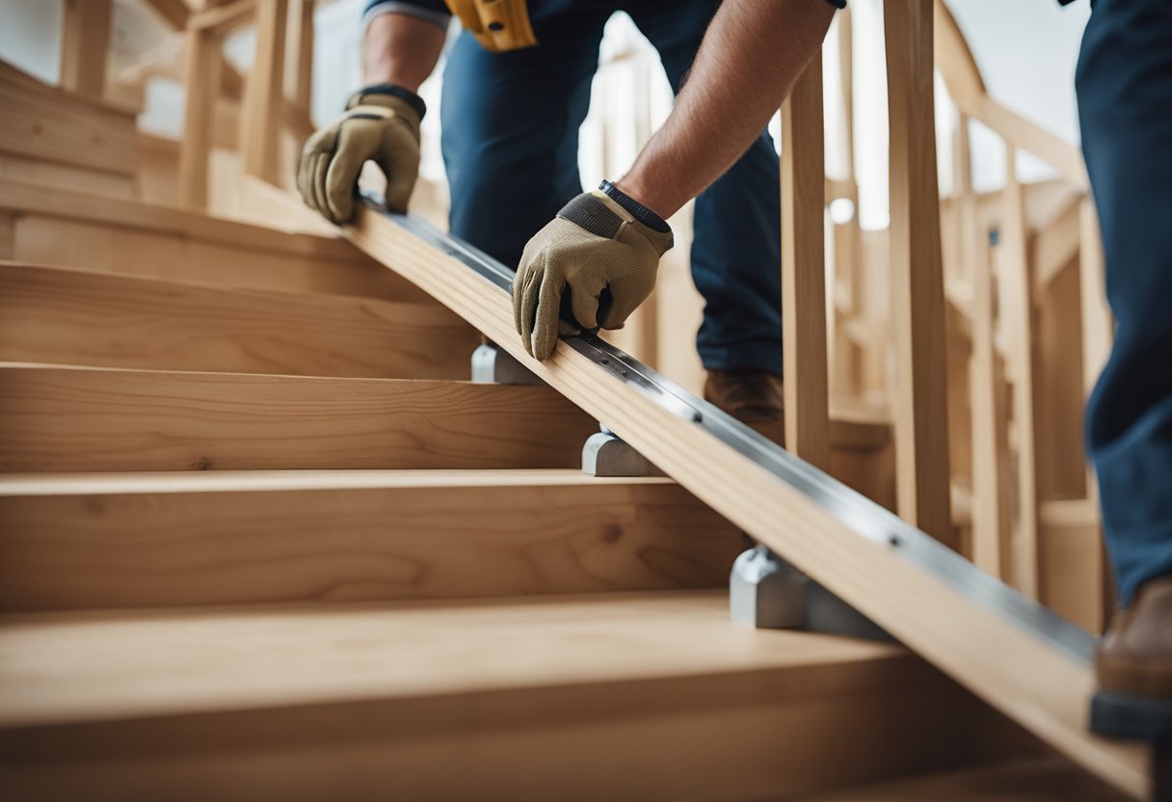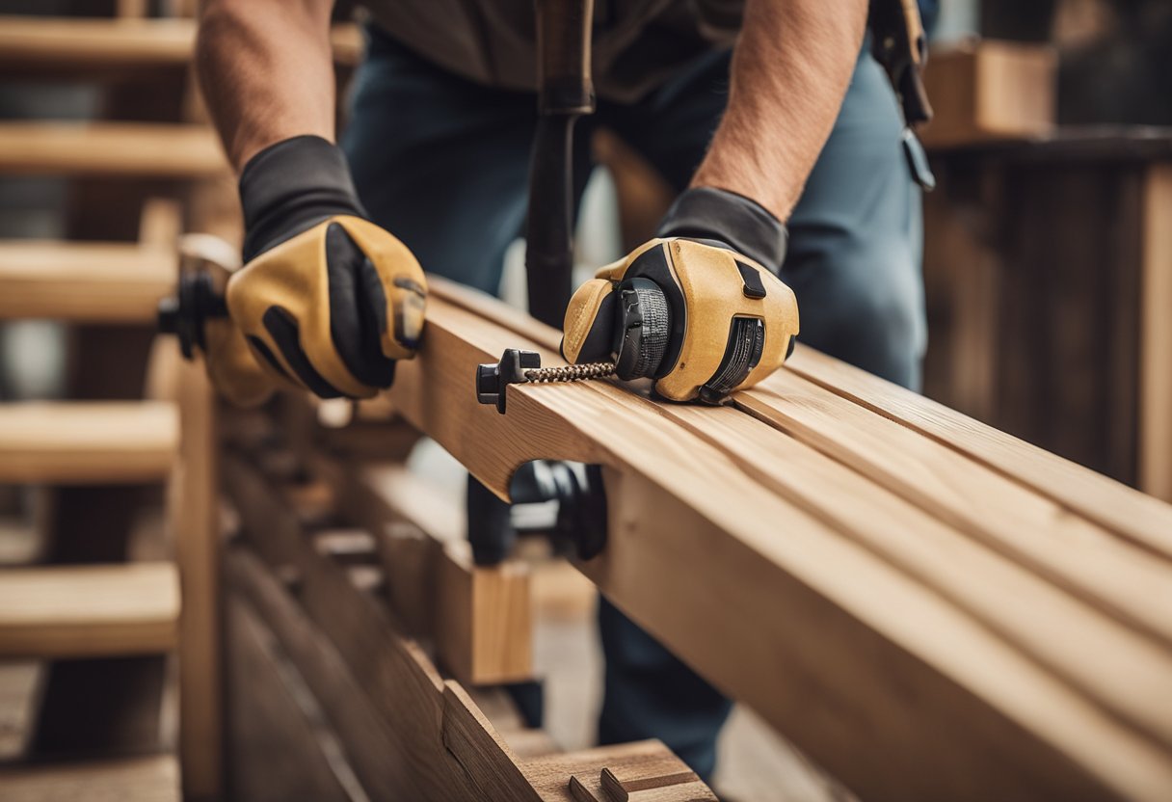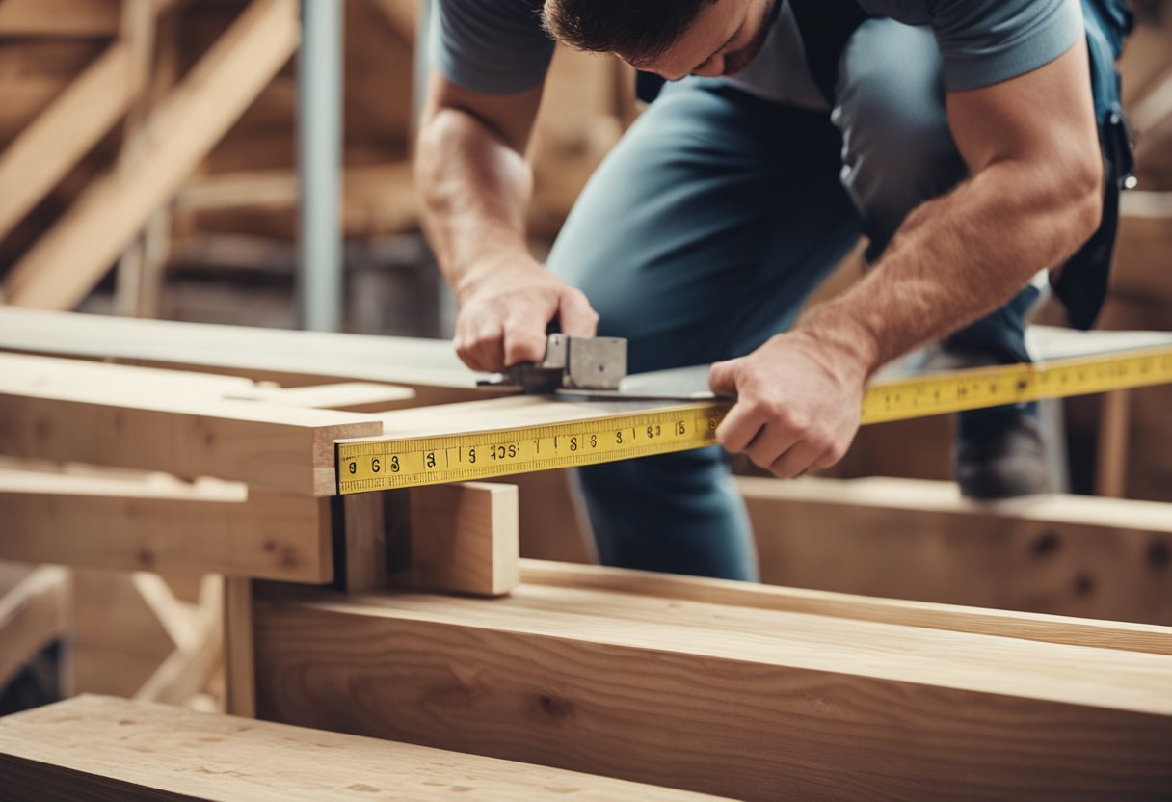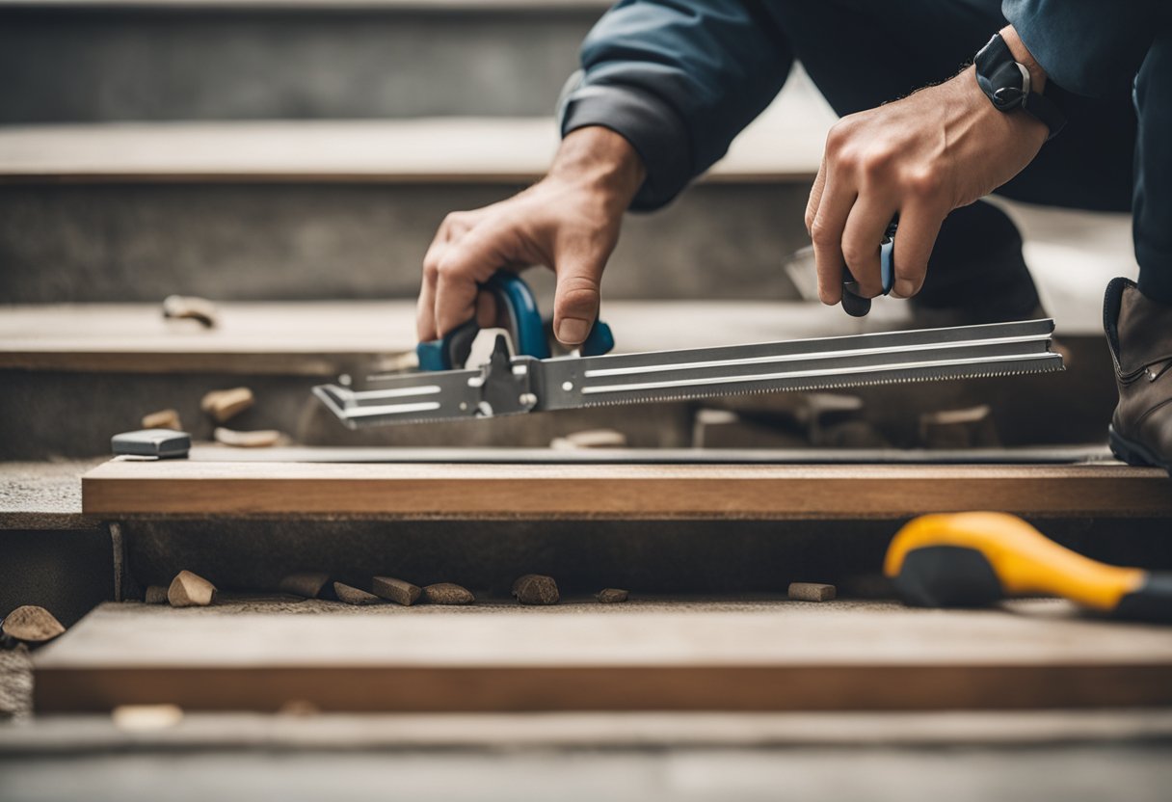Adding a landing to an existing staircase can be a great way to improve the functionality and safety of your stairs. Whether you’re looking to add a landing to a straight staircase or a curved one, the process can be relatively straightforward with the right tools and knowledge. In this article, I will guide you through the steps to add a landing to your existing stairs.
Before we dive into the specifics, it’s important to understand the basics of stairs and landings. Stairs are typically made up of treads (the horizontal part you step on) and risers (the vertical part between treads). Landings are flat areas that provide a resting place between flights of stairs. They can be added to a staircase for a variety of reasons, such as to break up a long flight of stairs, to add a turn, or to provide a safe exit in case of an emergency. With this understanding, we can move on to planning the addition of a landing.
Key Takeaways
- Adding a landing to an existing staircase can improve functionality and safety.
- Stairs are made up of treads and risers, while landings are flat areas that provide a resting place between flights of stairs.
- Planning, measuring, and building the landing are important steps to ensure a successful addition.
Understanding Stairs and Landings
https://www.youtube.com/watch?v=bb4nC61raWU&embed=true
Adding a landing to existing stairs is a great way to provide a resting place on tall stairs and to turn a stairway. Before you start working on adding a landing to your home, it is essential to understand the different types of stairs and landings.
Stairs are a series of steps that lead from one floor to another. There are different types of stairs, including straight stairs, L-shaped stairs, and U-shaped stairs. L-shaped stairs have a landing at the turn, while U-shaped stairs have two landings.
A landing is a flat area at the top or bottom of a flight of stairs. It provides a resting place and can be used to turn a stairway. There are different types of landings, including straight landings, L-shaped landings, and winder landings. A straight landing is a flat area at the top or bottom of a flight of stairs. An L-shaped landing is a landing that turns 90 degrees, while a winder landing is a triangular landing used to turn a stairway.
Stairways with landings are a great way to break up a long flight of stairs and provide a resting place. A stairway landing in the middle of a stair run is often used on basement stairs during a basement finishing project or on deck stairs.
It is essential to understand the different types of stairs and landings when adding a landing to existing stairs. This knowledge will help you choose the right type of landing and design a safe and functional stairway.
Planning the Addition of a Landing
https://www.youtube.com/watch?v=Sa3aOfqDoQE&embed=true
If you are considering adding a landing to your existing stairs, it is important to plan the project carefully to ensure that it is safe, functional, and meets building codes. Here are some key factors to consider when planning the addition of a landing:
Location of the Landing
The location of the landing will depend on the layout of your stairs and the available space. You will need to measure the area to determine the size of the landing and ensure that there is enough room for it. The landing should be located at a natural resting point, such as a change in direction or level, and should provide enough space for people to stand comfortably.
Stairs
The stairs leading up to the landing should be designed to meet building codes and standards. The rise and run of the stairs must be consistent, and the treads and risers should be of uniform size. The stairs must also be level and securely attached to the landing and the floor.
Height
The height of the landing will depend on the height of the stairs and the local building codes. The International Residential Code (IRC) requires landings to be at least as wide as the stairs and at least 36 inches deep. The height of the landing should be equal to or less than the height of the stairs.
Rise and Run
The rise and run of the stairs leading up to the landing should be consistent with the rest of the staircase. The rise is the vertical distance between each tread, and the run is the horizontal distance. The rise and run must be consistent to ensure safe and comfortable use of the stairs.
Steps
The steps leading up to the landing should be designed to meet building codes and standards. The steps should be of uniform size, and the treads and risers should be securely attached to the stairs and the landing.
Building Codes
It is important to check local building codes and regulations before adding a landing to your stairs. Building codes may vary by location, and you may need to obtain permits or hire an architect to ensure that your project meets the requirements.
Focal Point
The landing can be a focal point of your home and should be designed to complement the style of your staircase and your home. You can add decorative elements such as lighting, artwork, or plants to enhance the aesthetic appeal of the landing.
Inspector
Finally, it is a good idea to have your project inspected by a qualified inspector to ensure that it meets building codes and standards. An inspector can provide valuable feedback and help you identify any potential safety hazards.
Measuring and Calculating for the Landing
https://www.youtube.com/watch?v=YN7E2z1S1pg&embed=true
Adding a landing to existing stairs requires accurate measurement and precise calculations. Before starting, I measured the area where I wanted to add the landing to ensure there was enough room for it. I used a measuring tape to determine the width and length of the space, which helped me to gauge how many supplies I needed for the project.
Next, I calculated the rise and run of the stairs to determine the height of the landing. The rise and run are the vertical and horizontal measurements of each stair, respectively. I used a level and a ruler to measure the rise and run of each stair, and then calculated the total rise of the stairs by adding up the vertical measurements. This helped me to determine the height of the landing, which should be equal to one full step height.
After calculating the height of the landing, I used a layout square to mark the dimensions of the landing on the stairs. This allowed me to create a template for the landing, which helped me to make accurate cuts and ensure that the landing fit perfectly.
Finally, I double-checked all my measurements and calculations to make sure they were accurate. This step is crucial to avoid any errors that could cause problems later on in the project. By taking the time to measure and calculate everything accurately, I was able to create a landing that was the perfect size and fit for my existing stairs.
In conclusion, measuring and calculating for the landing is an essential step in adding a landing to existing stairs. Accurate measurement, precise calculations, and careful planning are necessary to ensure that the landing fits perfectly and looks great.
Building the Landing
https://www.youtube.com/watch?v=2G2mGuybdJ0&embed=true
To build the landing, I started by measuring the area where I wanted to install it. This helped me determine how much material I needed to buy. I then used a carpenter’s square to mark the stringers and cut them to the right size using a circular saw. I made sure to add 1/2 inch (1 cm) to each side of the stairs for expansion.
Next, I attached the stringers to the framing using wood screws. I made sure to use joist hangers to secure the joists to the stringers. This helped ensure that the landing was stable and secure. Once the framing was in place, I cut the plywood to size and attached it to the joists using deck screws.
To finish the landing, I added decking to the top of the plywood. I made sure to use wood screws to secure the decking to the plywood. This helped ensure that the decking was stable and secure.
Overall, building the landing was a straightforward process. By following these steps, I was able to build a landing that was both stable and secure. With the right tools and materials, anyone can build a landing for their existing stairs.
Constructing the Stairs
https://www.youtube.com/watch?v=lg4wgAvkK5Y&embed=true
When constructing stairs with a landing, it is important to plan out the design before starting any construction. This includes determining the location and size of the landing, as well as the number of steps needed to reach the upper floor or entryway.
The first step in building stairs with a landing is to determine the tread depth and riser height for each step. This will ensure that the stairs are safe and comfortable to use. The tread depth should be at least 10 inches, while the riser height should be no more than 7.75 inches.
Once the tread depth and riser height have been determined, the next step is to build the stair stringers. These are the supports that hold the treads and risers in place. The stringers should be cut to the correct size and shape using a circular saw or a jigsaw.
After the stringers have been cut, the stair treads and risers can be attached. These should be secured using wood screws or construction adhesive. The treads and risers should be flush with the front edge of the stringers and the back of the treads should be flush with the back of the risers.
When constructing stairs with a landing, it is important to ensure that the landing is level and securely attached to the stringers. This will prevent any movement or instability when using the stairs. The landing should also be large enough to provide a safe and comfortable transition between the two sets of stairs.
Overall, constructing stairs with a landing can be a challenging but rewarding project. By following these steps and taking the time to plan out the design, you can create a safe and functional set of stairs that will provide easy access to your entryway or upper floor.
Adding the Finishing Touches
Now that the landing has been successfully installed, it’s time to add the finishing touches to ensure that the space is safe and aesthetically pleasing. The following are some important considerations to keep in mind:
Railing and Handrail
If your stairs have a railing or handrail, it’s important to ensure that it is properly extended to the landing. This will help to prevent accidents and ensure that the area is safe for use. Additionally, if you are installing a new handrail, it’s important to ensure that it meets local building codes.
Safety
Safety is of the utmost importance when it comes to stairs and landings. Make sure that the landing is level and that there are no gaps between the landing and the stairs. If there are gaps, they should be filled in with appropriate flooring to ensure that there is no tripping hazard.
Finished Height
The finished height of the landing should be the same as the height of the stairs. This will ensure that the transition between the stairs and the landing is smooth and safe.
Step Heights
If you have installed new stairs or adjusted the height of your existing stairs, you may need to adjust the height of your landing to ensure that the step heights are consistent.
Flooring
The flooring on the landing should match the flooring on the stairs. This will help to create a cohesive look and ensure that the transition between the stairs and landing is seamless.
Gap
If there is a gap between the landing and the wall, it can be filled in with appropriate trim to create a finished look.
Snap
Finally, take a step back and admire your work! Adding a landing to your stairs can be a challenging project, but with the right tools and knowledge, it can be a rewarding experience.
Inspecting and Ensuring Safety Compliance
As a professional builder, I take safety compliance very seriously. Stairs with landings must comply with local codes and the International Residential Code. Before adding a landing to existing stairs, it is important to inspect the stairs and ensure they meet safety standards.
The first step is to inspect the existing stairs for any damage or wear and tear. Any damaged or loose components should be repaired or replaced before adding a landing. Additionally, the stairs must be level and have consistent riser and tread measurements.
Next, I check the local building codes and the International Residential Code to ensure the stairs and landing meet all safety requirements. The landing should be wide enough to allow people to safely transition from the stairs to the landing and vice versa. The minimum width of the landing should be equal to the width of the stairs.
The landing should also have a minimum depth of 36 inches in the direction of travel. This depth should be measured from the nosing of the top landing to the nosing of the bottom landing. The landing should be level and free from any obstructions that could cause tripping hazards.
Finally, I consult with the inspector to ensure that the stairs and landing meet all safety requirements. The inspector will check the stairs and landing to ensure they are safe and comply with local codes and the International Residential Code.
In summary, adding a landing to existing stairs requires careful inspection and compliance with safety codes and standards. Any damaged components should be repaired or replaced, and the stairs and landing should meet all safety requirements. Consulting with an inspector is also recommended to ensure that the stairs and landing meet all safety requirements.
Conclusion
In this article, I have shared my knowledge and experience on how to add a landing to existing stairs. With a little bit of planning and some DIY skills, you can easily create a landing that not only adds functionality but also enhances the aesthetic appeal of your stairs.
By following the steps outlined in this guide, you can plan and build stairs with landings that are safe, sturdy, and meet all the necessary building codes. Remember to measure the area carefully, design the landing structure, and cut out the stringers accurately.
When building stairs with landings, it’s important to make sure that the landing is level and secure. This can be achieved by using temporary support structures and installing the landing frame properly.
Additionally, you can use various materials such as wood, metal, or concrete to build the landing. You can also add finishing touches such as handrails, treads, and risers to make the stairs look more polished and professional.
Overall, adding a landing to existing stairs is a DIY project that requires some planning, effort, and attention to detail. With the information provided in this guide, you can confidently undertake this project and create a landing that meets your needs and enhances the beauty of your home.
Frequently Asked Questions
How can I modify my existing staircase to add a landing?
If you want to add a landing to your existing staircase, you will need to modify it. The process of modifying a staircase can vary depending on the design of your staircase, but generally, it involves removing a section of the staircase and installing a landing in its place.
What is the process for adding a landing to an existing set of stairs?
The process for adding a landing to an existing set of stairs involves several steps. First, you need to measure the area where you want to add the landing to ensure that there is enough space. Then, you need to remove the section of the stairs where the landing will be installed. After that, you need to install the landing and connect it to the existing stairs. Finally, you need to finish the landing to match the rest of the staircase.
Are there any building codes or regulations I need to follow when adding a landing to my stairs?
Yes, there are building codes and regulations that you need to follow when adding a landing to your stairs. The specific codes and regulations can vary depending on your location, but generally, you need to ensure that the landing is wide enough, has a minimum height clearance, and is properly supported.
Can I add a landing to my stairs without having to completely rebuild them?
Yes, you can add a landing to your stairs without having to completely rebuild them. However, you will need to modify the existing stairs to connect them to the landing. This can involve removing a section of the stairs and installing the landing in its place.
What materials are best for building a landing on my existing stairs?
The materials that are best for building a landing on your existing stairs can vary depending on your personal preference and the design of your staircase. However, some common materials include wood, metal, and concrete.
How much should I expect to pay for adding a landing to my existing stairs?
The cost of adding a landing to your existing stairs can vary depending on several factors, such as the size of the landing, the materials used, and the complexity of the installation. However, on average, you can expect to pay anywhere from a few hundred to several thousand dollars for the project.

Hi, I’m Sal Muller of Tooltrip.com. My DIY experience led me to understand essential power tools for home projects. Tooltrip.com guides enthusiasts and professionals in choosing right tools for any job. I provide concise top tool reviews for easier, efficient DIY.






