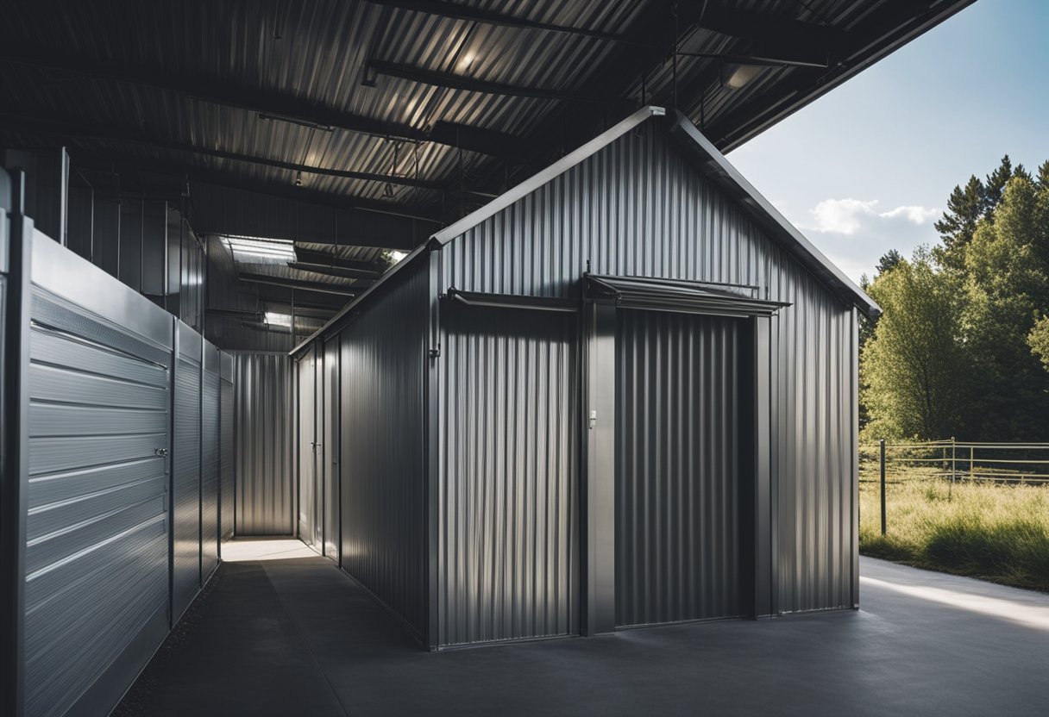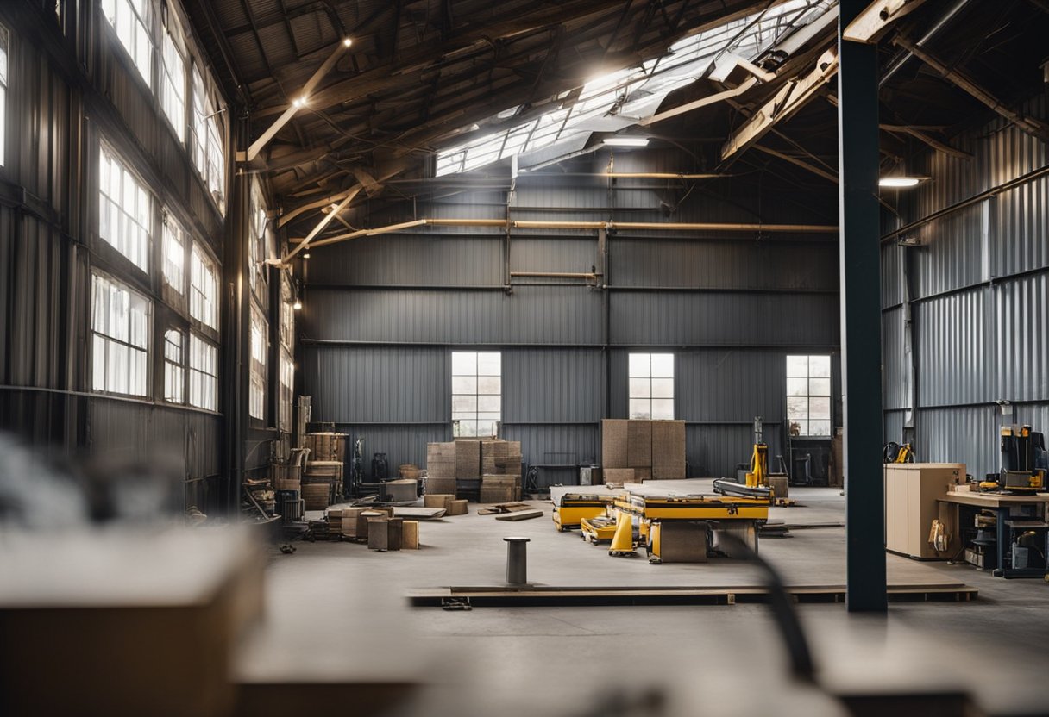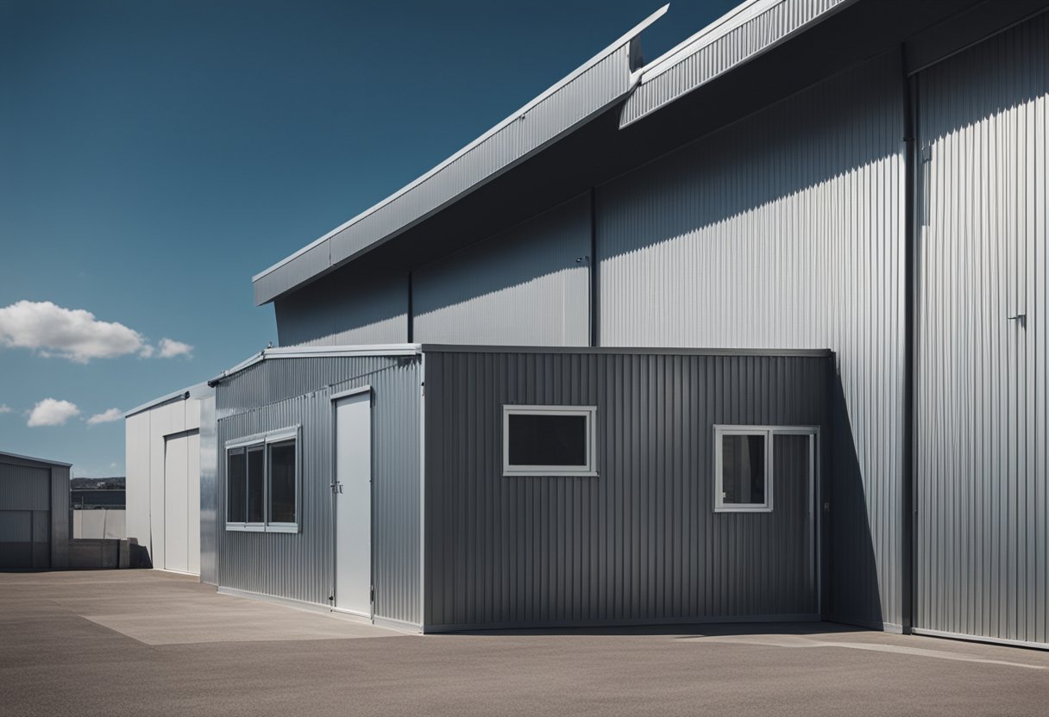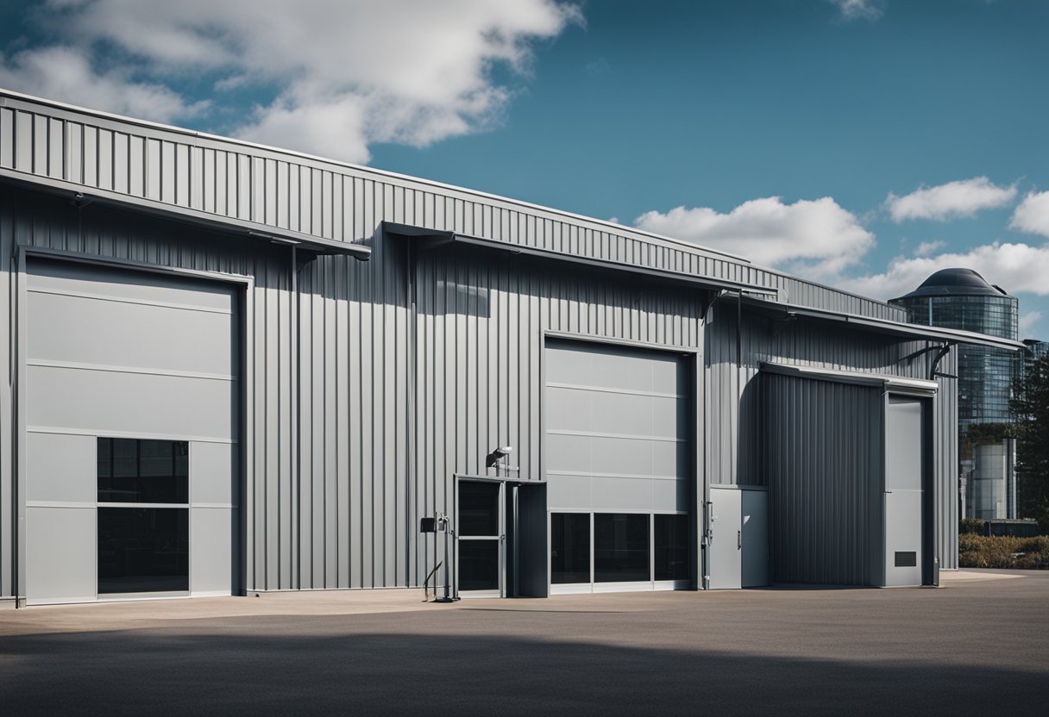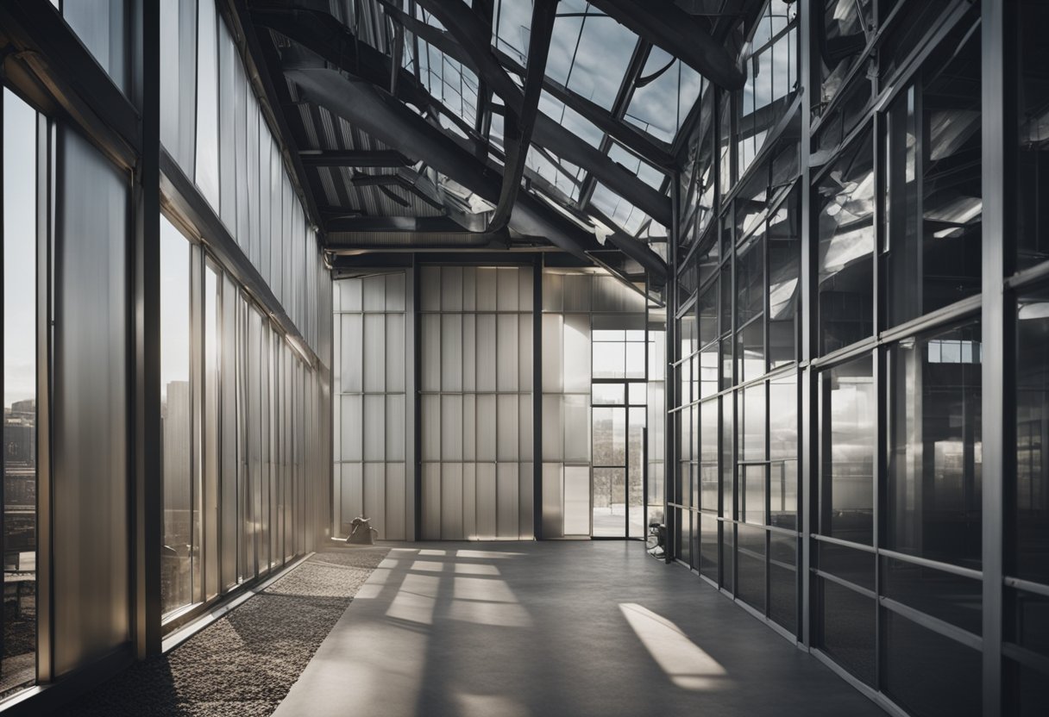As a construction enthusiast, I have always been fascinated by how a lean-to structure can be added to a metal building to increase its functionality. However, one crucial aspect that needs to be considered when constructing a lean-to is flashing. Flashing a lean-to on a metal building is essential to ensure that water does not leak into the structure, which can cause significant damage over time. In this article, I will provide a step-by-step guide on how to flash a lean-to on a metal building.
Before we dive into the details of flashing a lean-to, let’s first understand what a lean-to structure is. A lean-to is an additional structure that is attached to the side of a primary building. It is usually smaller in size and has a sloping roof that is attached to the main building’s roof. Lean-tos are commonly used to provide additional storage space or shelter for vehicles, equipment, or livestock. Metal buildings are an ideal choice for constructing lean-tos due to their durability, affordability, and ease of construction.
Key Takeaways
- Understand what a lean-to structure is and why it is commonly attached to metal buildings.
- Learn about the materials and tools required for constructing a lean-to and the importance of preparation.
- Follow a step-by-step guide to construct a lean-to and flash it properly to prevent water leaks.
Understanding Lean-To and Metal Buildings
https://www.youtube.com/watch?v=EQtyoDCOQoQ&embed=true
As a carpenter, I have worked on many construction projects that involve lean-to buildings and metal structures. A lean-to is a simple building addition that provides extra space and protection from the elements. It is a structure that is attached to an existing building and has a single slope roof that slopes downward from the main building.
Metal buildings are becoming increasingly popular due to their durability, affordability, and ease of construction. They are made of steel or other metal materials and can be used for a variety of purposes such as storage, workshops, and even homes. Metal buildings are often pre-fabricated and can be easily assembled on-site.
When building a lean-to on a metal building, it is important to consider the type of lean-to construction that is suitable for the project. There are several types of lean-to structures such as single slope roof, gable roof, dropped lean-to, and wrap-around lean-to. Each type of structure has its own unique features and benefits.
A single slope roof is the simplest and most common type of lean-to structure. It has a single slope that slopes downward from the main building. A gable roof structure is similar to a single slope roof but has a peaked roof. Dropped lean-to structures have a lower roof height than the main building and are often used for storage. Wrap-around lean-to structures are built around the entire perimeter of the main building and provide maximum protection from the elements.
When attaching a lean-to to an existing metal building, it is important to ensure that the joining point is properly identified. The lumber that will be used to attach the lean-to to the metal building should be cut to the appropriate length. The peak height of the lean-to should also be determined to ensure that the slope of the roof is correct.
Overall, understanding the basics of lean-to building and metal structures is important when considering adding a lean-to to an existing metal building. By choosing the appropriate type of lean-to structure and properly attaching it to the metal building, you can create a durable and functional addition that provides extra space and protection from the elements.
Materials and Tools Required
When it comes to flashing a lean-to on a metal building, having the right materials and tools is crucial. Here are some of the materials and tools that I recommend:
Materials
- Waterproof material: This can be a tarp or any other waterproof material that can be used to cover the lean-to.
- 6-inch thick lumber: This will be used to run the length of the lean-to.
- Plywood: This can be used to create a solid base for the lean-to.
- Steel screws: These will be used to attach the lean-to to the metal building.
- Nails: These will be used to secure the lumber and plywood in place.
Tools
- Hammer: This will be used to drive the nails into the lumber and plywood.
- Drill: This will be used to drill holes for the screws.
- Screwdriver: This will be used to tighten the screws.
- Saw: This will be used to cut the lumber and plywood to the desired length.
It’s important to note that the type and amount of materials and tools required will vary depending on the size and design of the lean-to. However, having these basic materials and tools will get you started on the right track.
Preparation for Construction
https://www.youtube.com/watch?v=pieezQpcDsg&embed=true
Before beginning the construction of a lean-to on a metal building, proper preparation is essential. As an experienced builder, I recommend following these steps to ensure a successful project.
Determine the Location
First, determine the location where the lean-to will be attached to the existing metal building. The preferred spot would place the lean-to under the overhanging roof of the existing building. This will allow any water runoff to flow off of the main roof and hit the lean-to at an angle to prevent pooling and flooding in the lean-to.
Check the Existing Building
It is important to check the existing building thoroughly before beginning construction. Make sure that the building is structurally sound, and the foundation is strong enough to support the additional weight of the lean-to. Also, check the pitch of the existing roof and ensure that it is suitable for the pitch of the lean-to.
Measure the Height and Length
Measure the height and length of the lean-to carefully. This will help determine the amount of material needed for the construction of the lean-to. It is important to ensure that the height of the lean-to is not higher than the existing building’s roofline.
Determine the Footprint
Determine the footprint of the lean-to. The footprint is the area on the ground where the lean-to will be constructed. It is important to ensure that the footprint is level and even. If necessary, level the ground before beginning construction.
Choose the Right Blocks
Choose the right blocks for the foundation of the lean-to. The blocks should be strong enough to support the weight of the lean-to. Cut the blocks according to the length of the lean-to and ensure that they fit properly.
By following these steps, you will be well-prepared for the construction of a lean-to on a metal building.
Constructing the Lean-To
https://www.youtube.com/watch?v=vYddRU0K0jE&embed=true
To construct a lean-to on a metal building, I first determine the location of the lean-to and mark the spot where it will be attached. Then, I cut lumber to run the length of the lean-to and determine the rafter spacing, which is typically 24 inches on center.
Next, I attach timber to the metal building’s edge, using bolts and screws to secure them in place. I make sure to use a level to ensure that the timber is straight and level. Once the timber is attached, I cut and install the rafters, making sure that they are spaced evenly and securely attached to the timber.
When constructing a lean-to, it is important to consider the shelter’s purpose and how it will be used. For example, if the lean-to will be used as a shelter for livestock, I may need to adjust the construction to accommodate their needs. Similarly, if the lean-to will be used for storage, I may need to expand the size of the shelter or add additional features such as doors or windows.
Overall, constructing a lean-to on a metal building requires careful planning and attention to detail. By following proper construction techniques and ensuring that all materials are securely attached, it is possible to create a sturdy and functional shelter that will provide years of use.
Flashing the Lean-To
https://www.youtube.com/watch?v=QzqV1TJiYNE&embed=true
As I begin to flash the lean-to on my metal building, I first need to ensure that I have all the necessary tools and materials. This includes a bolt-on system, a drill, screws, and a sealant. Once I have all the materials, I can begin the process of flashing the lean-to.
The first step is to install the top flashing. This will cover the top edge of the lean-to roof and prevent water from seeping in. I use the bolt-on system to attach the top flashing to the roof of the lean-to. I make sure to align the flashing with the roofline and secure it in place with screws.
Next, I install the eave flashing. This will cover the bottom edge of the lean-to roof and prevent water from seeping in. I use the bolt-on system to attach the eave flashing to the roof of the lean-to. I make sure to align the flashing with the roofline and secure it in place with screws.
After installing both the top and eave flashing, I use a sealant to create a watertight seal. I apply the sealant to the edges of the flashing and any gaps that may be present. This will prevent any water from entering the lean-to and causing damage.
In conclusion, flashing the lean-to on a metal building is a simple process that can be done with a bolt-on system, a drill, screws, and a sealant. By following these steps, I can ensure that my lean-to is protected from water damage and will last for years to come.
Potential Uses for Lean-To Structures
https://www.youtube.com/watch?v=cu0VaRWnMi8&embed=true
As a professional builder, I have seen many creative uses for lean-to structures on metal buildings. Here are a few potential uses that you may want to consider:
Sheltered Storage Space
A lean-to structure can provide additional storage space for your tools, equipment, and other items. You can use it as a shed or a barn, depending on your needs. With proper flashing installation, you can ensure that your belongings are protected from the elements.
Carport or Covered Parking Area
A lean-to carport can provide shelter for your vehicles, protecting them from sun, rain, and snow. This is especially useful if you don’t have a garage or if you have more vehicles than your garage can accommodate.
Picnic Area or Fire Pit
A lean-to structure can also be used as a picnic area or a fire pit. You can set up some tables and chairs and enjoy the outdoors with your family and friends. Or, you can install a fire pit and roast marshmallows or hot dogs.
Play Area or Game Room
If you have kids, a lean-to structure can be a great place for them to play and have fun. You can set up some games, toys, and other activities in the enclosed area. You can even turn it into a game room with a pool table, foosball table, or other games.
Home Theater or Workshop
If you’re looking for a more sophisticated use for your lean-to structure, you can turn it into a home theater or a workshop. You can install a projector, a screen, and some comfortable seating for a great movie-watching experience. Or, you can set up some workbenches, tools, and equipment for your DIY projects.
As you can see, there are many potential uses for lean-to structures on metal buildings. With proper flashing installation and a little creativity, you can turn your lean-to into a functional and enjoyable space.
Considerations and Precautions
When it comes to flashing a lean-to on a metal building, there are a few important considerations and precautions that you must keep in mind. These will help ensure that your lean-to is safe, secure, and durable, and that it will withstand the elements for many years to come.
One of the first things to consider is wind exposure. Depending on where your building is located, it may be subject to high winds or gusts. In such cases, it is important to use a bolt-on system that is designed to withstand wind loads. This will help prevent your lean-to from collapsing or becoming damaged in high winds.
Another important consideration is the manufacturer of your metal building. It is important to choose a reputable manufacturer that uses high-quality materials and has a proven track record of producing durable and long-lasting structures. This will help ensure that your lean-to is built to last and will provide you with many years of reliable service.
Cost-effectiveness is also an important consideration when flashing a lean-to on a metal building. There are many different types of flashing systems available, and it is important to choose one that is both effective and affordable. By doing so, you can ensure that your lean-to is both secure and cost-effective.
When attaching your lean-to to your metal building, it is important to consider the overhanging roof and the angle of the roof. Any water runoff should flow off of the main roof and hit the lean-to at an angle to prevent pooling and flooding in the lean-to. This will help prevent damage to your lean-to and ensure that it remains secure and stable.
Finally, it is important to consider the elements when flashing a lean-to on a metal building. Your lean-to will be exposed to rain, snow, wind, and other elements, and it is important to choose a flashing system that is designed to withstand these conditions. A pitched roof can also help prevent water from pooling and causing damage to your lean-to.
By keeping these considerations and precautions in mind, you can ensure that your lean-to is secure, durable, and cost-effective. This will help you get the most out of your metal building and ensure that your lean-to provides you with many years of reliable service.
Maximizing the Usability of Your Lean-To
When building a lean-to on a metal building, it is important to maximize its usefulness to get the most out of your investment. One way to do this is by considering the original building’s design and how the lean-to can complement it. For example, if the metal building has a sloping roof, it may be beneficial to attach the lean-to at the same angle to create more usable space.
Another way to maximize the usability of your lean-to is by customizing it to fit your specific needs. If you plan to use the lean-to as a carport, consider adding a custom metal carport to provide additional protection for your vehicle. This will not only increase the usefulness of the lean-to but also add value to your property.
It is important to keep your budget in mind when maximizing the usability of your lean-to. While it may be tempting to add all the bells and whistles, it is important to prioritize your needs and invest in features that will provide the most value. For example, adding insulation to the lean-to may be more beneficial than adding unnecessary decorative features.
In summary, maximizing the usability of your lean-to requires careful consideration of the original building’s design, customizing the lean-to to fit your specific needs, and prioritizing investments based on your budget. By taking these factors into account, you can create a lean-to that provides the most value and usable space for your needs.
Frequently Asked Questions
What is the cost of adding a lean-to to a metal building?
The cost of adding a lean-to to a metal building can vary depending on the size of the lean-to, the materials used, and the complexity of the installation. Generally, the cost can range from a few hundred dollars to several thousand dollars. It’s best to get a quote from a professional contractor to get an accurate estimate.
How far apart should the posts be for a lean-to on a metal building?
The distance between the posts for a lean-to on a metal building depends on the size of the lean-to and the load it will be supporting. As a general rule, the posts should be spaced no more than 10 feet apart. If the lean-to is going to support heavy loads, the posts may need to be closer together.
Can a lean-to be added to an existing metal building?
Yes, a lean-to can be added to an existing metal building. However, it’s important to ensure that the existing building can support the added weight and that the lean-to is properly attached to the building. It’s best to consult with a professional contractor to ensure that the installation is done correctly.
What are the steps to flashing a lean-to on a metal building?
The steps to flashing a lean-to on a metal building include cleaning the area where the lean-to will be attached, installing the flashing, attaching the lean-to to the building, and sealing the seams. It’s important to follow the manufacturer’s instructions and use the proper tools and materials to ensure a secure and watertight installation.
How can you build a wood lean-to on a metal building?
To build a wood lean-to on a metal building, you will need to attach the wood framing to the metal building using metal brackets or bolts. The wood framing should be covered with plywood or other suitable material, and then covered with roofing material. It’s important to ensure that the wood framing is properly attached to the metal building to prevent damage or collapse.
How can you make a metal building cooler?
To make a metal building cooler, you can add insulation to the walls and roof, install ventilation fans or vents, and use reflective roofing materials. It’s also important to seal any gaps or leaks in the building to prevent air from escaping. Additionally, planting trees or installing shade screens can help reduce the amount of direct sunlight that enters the building.

Hi, I’m Sal Muller of Tooltrip.com. My DIY experience led me to understand essential power tools for home projects. Tooltrip.com guides enthusiasts and professionals in choosing right tools for any job. I provide concise top tool reviews for easier, efficient DIY.

